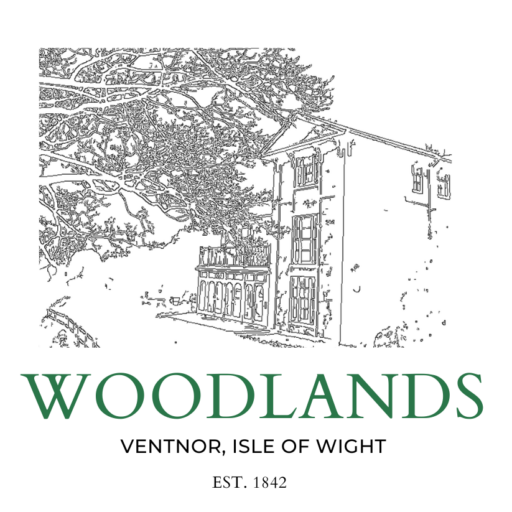FLOOR PLAN

HOUSE LAYOUT
Ground Floor
Entrance hall
Living room with a coal-effect gas fire and French doors leading to the conservatory and garden
Dining room
Modern, well-equipped kitchen with a breakfast bar and oak parquet flooring
Utility/laundry room
Bathroom with over-bath shower, bidet, and toilet
First Floor
Three double bedrooms, one with a balcony
Bathroom with over-bath shower, bidet, and toilet
Second Floor
One twin bedroom
One single bedroom
Both rooms include wash basins
